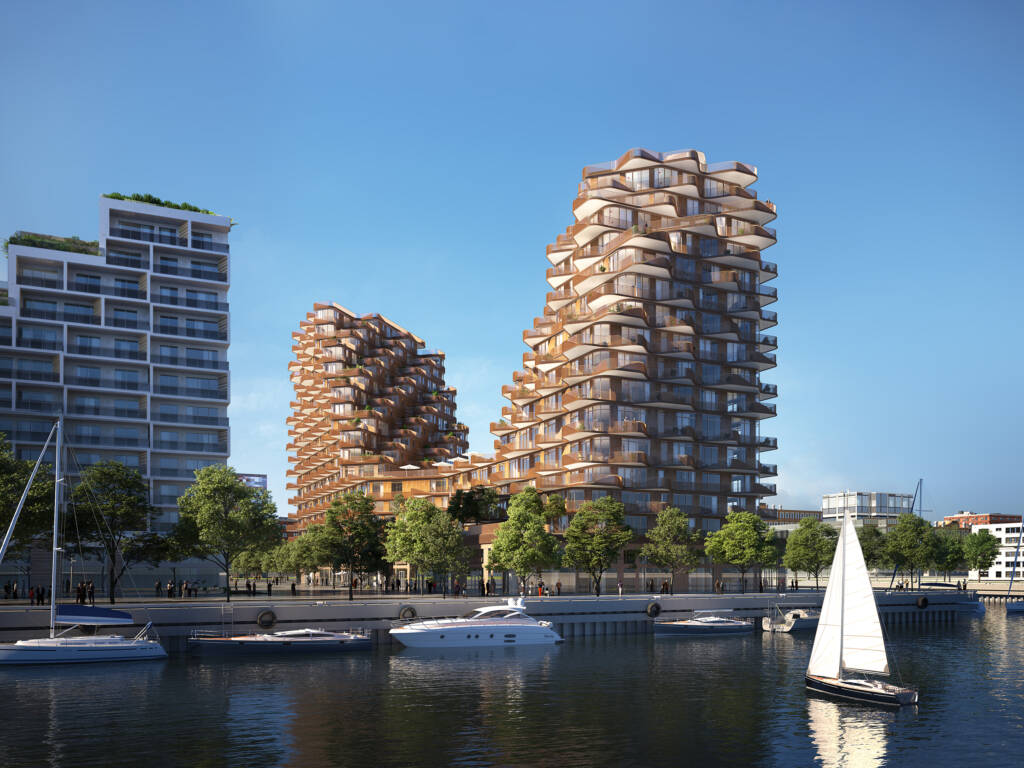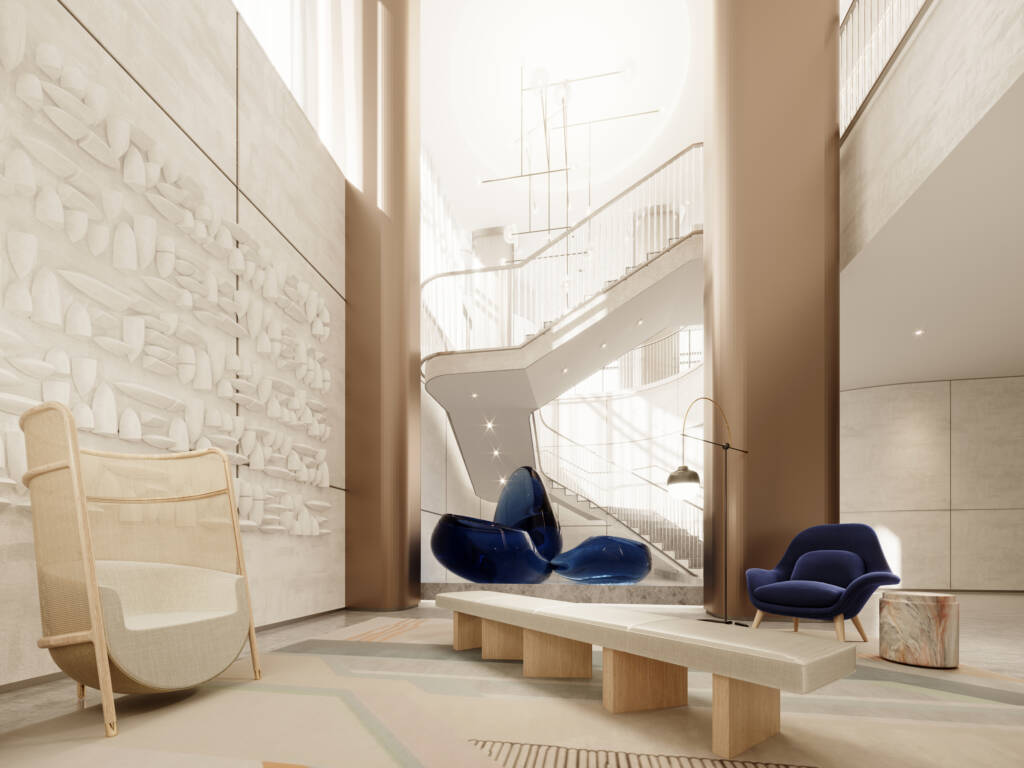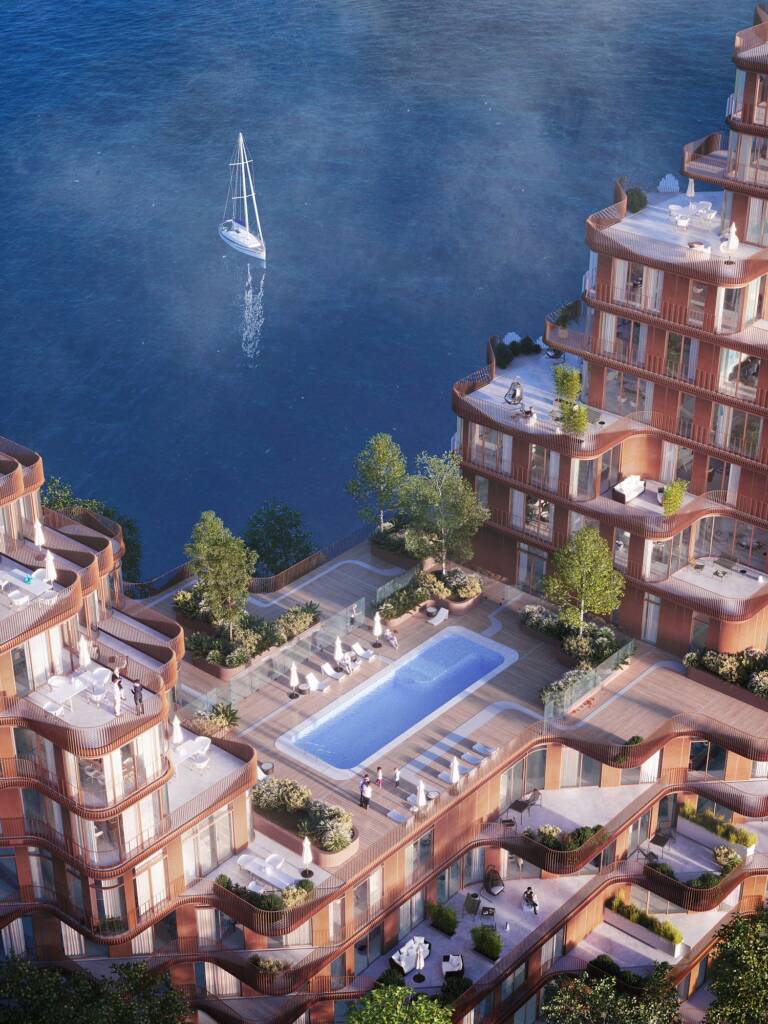
By Charlotte Bushnell-Boates
In the heart of Toronto’s revitalized East Bayfront waterfront neighbourhood, the new Aqualuna condominium project will begin occupancy this spring. The fourth and final residential tower in the Bayside Toronto community, the architecturally spectacular property sits on the eastern edge of the city’s waterfront. In keeping with the location, Aqualuna was cleverly designed to maximize outdoor space, while still offering exceptional amenities.
Master developed by global real estate investment manager Hines, the community spans 13 acres on the edge of picturesque Lake Ontario and will hold more than two million square feet of residential, office, retail and public spaces once completed. With the partnership of real estate developer Tridel, all of Bayside’s condominium towers are designed with extensive green space. From morning walks along the Water’s Edge Promenade and in Aitken Place Park to dining in the many waterfront restaurants and cafes, activities at Bayside are in a luxurious natural setting that is just minutes from downtown Toronto.
“Aqualuna is an opportunity for people to get into something brand new,” says Samson Fung, senior vice president of sales and marketing at Tridel. “Toronto’s waterfront has been wanting new development for a long time, and we’re one of the first communities established. It’s very close to the core of the city, but far enough away to feel away from the business of downtown.”

The newest condominium project in the community, Aqualuna’s striking, modern architecture was designed by Copenhagen’s 3XN Architects to maximize waterfront views for all the residences. Prioritizing green initiatives, Aqualuna at Bayside will pursue LEED Platinum Certification, the highest ranking earned for a building’s environmental efficiency in reducing carbon, energy and water waste, among other markers.
The premium two- and three-bedroom units at Aqualuna range from 1,600 to 2,404 square feet, offering ample space for both indoor and outdoor living. “It’s something that we really take a lot of pride in,” Fung says. “Large outdoor space is rare in downtown Toronto, and we wanted to design the building around spacious terraces to give people the outdoor space they craved.” Each unit features a large terrace or balcony—some even have both—ranging from 140 to 740 square feet so that each resident can fully enjoy the beauty of the lakeside location.

Luxury, lifestyle-focused design extends into the interiors of the units at Aqualuna. Designed by Tridel’s in-house award-winning team, the interiors feature exceptional finishings and high-quality materials inspired by the waterfront environment. “I like to call it a kind of quiet luxury,” Fung says. “Walking in, there’s a very modern and contemporary feeling, but immediately you notice the incredibly rich materials. So it does exude this sense of tranquility, but also with a very high-quality, luxury feel.”
Within Aqualuna, residents can indulge in luxury amenities and common areas designed for easeful, better living by Toronto-based firm II BY IV DESIGN.
From wellness-focused facilities such as a fully-equipped fitness studio, yoga studio and sauna, to entertainment and social offerings ranging from a bar to a billiards lounge to private dining, Aqualuna’s amenities are perfectly set up for residents to enjoy a holistic and comfortable lifestyle. Plus, a generously sized outdoor pool in the centre of Aqualuna overlooks Lake Ontario—a spectacular place for a dip.
“It truly could be an urban cottage for a lot of people,” Fung says. “It’s really unique. You’re part of an incredible master-planned community right next to the water, but just a 15-minute walk and you’re right in the middle of the city.”